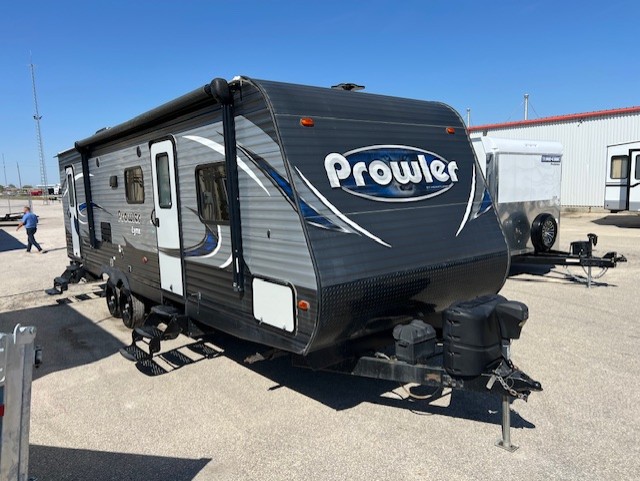2 Locations to Serve You – Steinbach & Brandon
Closed Saturday August 30 and Monday September 1 for the Long Weekend
We will be closed Saturday February 1st. Visit us at the Mid-Canada RV & Boat Show January 30th – February 2nd at the RBC Convention Centre.
2 Locations to Serve You – Steinbach & Brandon
We will be closed Saturday February 1st. Visit us at the Mid-Canada RV & Boat Show January 30th – February 2nd at the RBC Convention Centre.






















Our Price : $29,995.00
Sale Price : $25,995.00
Description
Fresh Trade
Clean, Serviced and Ready For New Adventures
Financing Available OAC.
2018 Prowler lynx 285LX camper
The 2018 Prowler Lynx 285LX is a family-friendly travel trailer manufactured by Heartland RV, known for its spacious bunkhouse floor plan. It features a large slide-out for an expanded living area and offers ample sleeping space, often accommodating up to 10 people.
Key specifications
Dimensions: Roughly 32.6 feet in length, 8 feet in width, and…
Fresh Trade
Clean, Serviced and Ready For New Adventures
Financing Available OAC.
2018 Prowler lynx 285LX camper
The 2018 Prowler Lynx 285LX is a family-friendly travel trailer manufactured by Heartland RV, known for its spacious bunkhouse floor plan. It features a large slide-out for an expanded living area and offers ample sleeping space, often accommodating up to 10 people.
Key specifications
Dimensions: Roughly 32.6 feet in length, 8 feet in width, and 11.2 feet in height.
Weight:
Dry weight: 6,695 lbs
Hitch weight: 720 lbs
Gross Vehicle Weight Rating (GVWR): 9,000 lbs
Payload capacity: 2,155 lbs
Holding tanks:
Freshwater: 42 gallons
Gray water: 35 gallons
Black water: 35 gallons
Key features:
A single power-retractable slide-out.
A power awning spanning 17 feet.
Two entry doors for convenient access.
Interior features and floor plan
The 285LX is specifically designed for family camping, with a layout that maximizes space and sleeping arrangements.
Sleeping capacity: The camper can sleep up to 10 people thanks to its bunkhouse configuration.
Bunkhouse: The rear of the trailer typically features double-size bunk beds.
Private bedroom: A master bedroom is located in the front of the trailer and includes a full sliding door for privacy.
Living/dining area: A spacious U-shaped dinette is located in the slide-out area, which converts for additional sleeping space.
Kitchen: The kitchen features an arched countertop design for more workspace, a large double sink, a refrigerator, and a three-burner range with a gas oven.
Bathroom: The camper includes a single bathroom with a residential-style porcelain toilet and a shower.
Some Pictures and videos are may be for reference only and may not be of the exact trailer in stock.
Video
Use our payment calculator to calculate your payments over the life of your loan. You can adjust length of loan, down payment and interest rate to see how those changes raise or lower your payments.
Monthly Payment
-
{{ props.installment }}
Total Interest
-
{{ props.interest }}
Total Payments
-
{{ props.total }}
Other fees and incentives are not included in this calculation, which is an estimate only. Monthly payment estimates are for informational purpose only and do not represent a financing offer from Steinbach Trailers & RV. Other taxes & fees may apply.
Our Price : $29,995.00
Sale Price : $25,995.00
(204) 346-5533
HOURS OF OPERATION
MONDAY – FRIDAY:
8:00 AM – 5:00 PM
SATURDAY: 9:00 AM – 2:00 PM
SUNDAY: CLOSED
Copyright 2025, Steinbach Trailer & RV. All rights reserved. Website by Moodog Digital Ltd.

HOURS OF OPERATION
MONDAY TO FRIDAY: 8:00 AM – 5:00 PM
SATURDAY: 9:00 AM – 2:00 PM
SUNDAY: CLOSED
PARTNER DEALERSHIP
Copyright 2025, Steinbach Trailer & RV. All rights reserved. Website by Moodog Digital Ltd.



